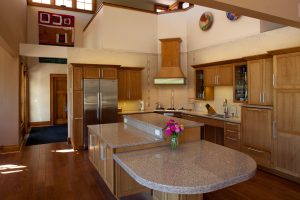A tragedy turns into a life’s calling. By Rosemarie Rossetti, Ph.D.
Excerpted from the Universal Design Toolkit
My Story
On June 13, 1998, my husband, Mark Leder, and I went for a bicycle ride on a rural wooded bike trail in Granville, Ohio. After riding for a few minutes, Mark thought he heard a gunshot and slowed down to investigate. As he scanned the scene, he saw a large tree falling. He shouted, “Stop!” But the warning was too late. Instantly, I was crushed by a 7,000 pound tree and paralyzed from the waist down.
Coming home from the hospital in a wheelchair in July 1998 after my spinal cord injury, I realized how my home intensified my disability. Having determined that a remodel was not feasible, my husband and I knew that we had to sell our home and find something more suitable.
Designing and Building the Universal Design Living Laboratory

In September 2004, we hired architect Patrick Manley to draw the house plans for our new home in Columbus, Ohio. In January 2005, we hired kitchen and bath designer and internationally renowned universal design specialist Mary Jo Peterson. We also enlisted Anna Lyon as the interior designer for our home. My husband is 6’4″ tall, while I am 4’2″ seated in my wheelchair. It was important that our disparate heights and reaches were accommodated in our home design.
Mark and I bought an acre-and-a-half lot in December 2006. We broke ground on September 23, 2009. The home took 32 months to build. In addition to being accessible, the house design followed the principles of universal design and green building construction. Mark and I were the general contractors and moved into our home in May 2012.
Our national demonstration home and garden, the Universal Design Living Laboratory, received the highest levels of certification from three universal design national certification programs, making it the top-rated universal design home in North America. It is also LEED Silver level certified and Gold level certified on the National Green Building Standard program.
The Universal Design Toolkit
As a result of designing and building our home, I acquired research skills and a wealth of information that I wanted to share with others. This knowledge was assembled as the Universal Design Toolkit, a 200-page full-color illustrated digital resource that is packaged with four hours of online videos and webinar replays.
Following is an excerpt from one of the chapters, Myths about Universal Design.
As I speak around the country about universal design housing, members of my audience comprising interior designers, architects, builders and consumers ask many questions. It has occurred to me over the past several years that there are many misconceptions about universal design. Let me share three of the top myths and explain reality from my perspective.
Myth #1: A home using universal design looks ugly, institutional and stereotypes the home so people know it was designed for a person with a disability.
Reality:The beauty of a universal designed home depends on the skill and experience of the designers. Well-designed homes with universal design features and products enhance the beauty of a home while making it functional for people with disabilities, as well as convenient for people without disabilities. Universal design is for everyone, not just people with disabilities. There are many beautiful — non-institutional looking — universal design products, such as colored vinyl, bronze, satin nickel and polished brass grab bars in the marketplace. Much of a home’s beauty comes from the finishes of the plumbing fixtures, appliances, hardware, cabinets, countertops, wall treatment and flooring. Experienced and knowledgeable designers can find universal design products available in these beautiful finishes.
Myth #2: Universal design costs more due to the building design and products with universal design features, such as windows, appliances and plumbing fixtures.
Reality:My experience building my own home — the Universal Design Living Laboratory (www.UDLL.com), the national demonstration home and garden — has shown that there are many choices when it comes to selecting products for the home. Those with universal design features are not more expensive as a general rule, though early adopters have paid the price of being ahead of the current wave of appliance price reduction that occurs with more acceptance of universal design features. In fact, by adding design features and products that support universal design, the home will have more value to the occupants because it will be more usable for a lifetime.
Myth #3: Universal design takes more square footage.
Reality:Space planning is critical in home design, especially when the homeowner uses a wheelchair. As a person who uses a wheelchair, I am very cognizant of where extra space is needed and how to be conservative with space planning when designing a floor plan. By creating an open plan with fewer hallways, square footage can be conserved. By putting adequate space in the kitchen and bathrooms, there will be a lot more accessibility, comfort, and convenience. A universal design home need not have additional square footage, but rather have adequate room for a person to navigate the home from a wheelchair. Multiple uses of a space and overlap of their clear floor spaces allow relatively small rooms to include the necessary larger clear floor spaces.
Rosemarie Rossetti, Ph.D., CLIPP, is an internationally known speaker, trainer, consultant, and author of the Universal Design Toolkit. To purchase the Universal Design Toolkit at a 50% discount go to: www.udll.com/nkba To get a free chapter, take a virtual tour, and learn more about her national demonstration home and garden, the Universal Design Living Laboratory, go to www.udll.com. To contact Rosemarie and learn about her speaking and training services, go to: www.RosemarieSpeaks.com.
To learn about earning CLIPP (Certified Living In Place Professional) certification, which is endorsed by NKBA, click here.








