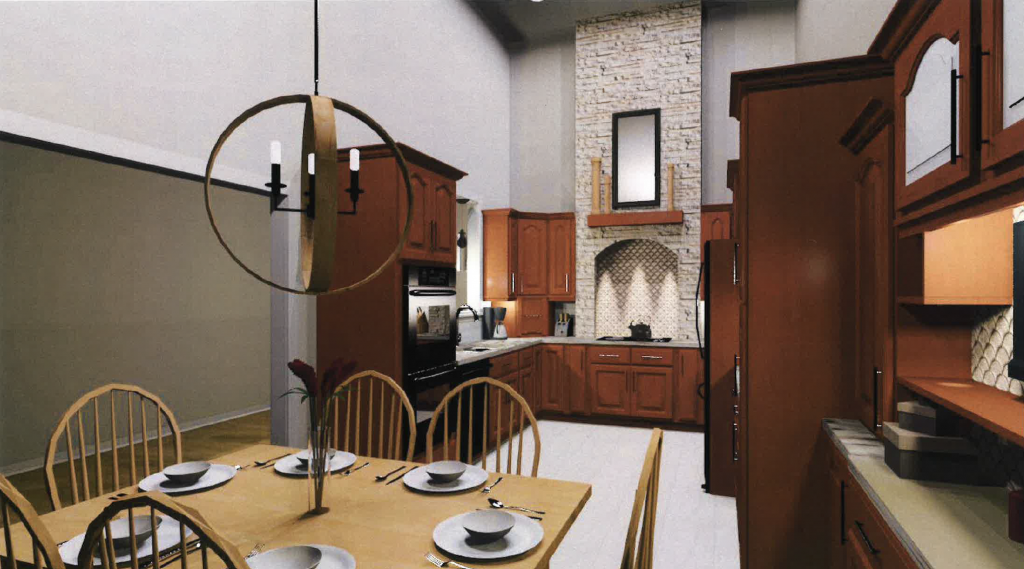
HACKETTSTOWN, N.J. (Oct. 25, 2017) — Two Colorado women earned top prizes in The National Kitchen & Bath Association’s annual Student Design Competition, which was themed around Universal Design and incorporated the landscapes, colors and vistas around Chattanooga, Tenn., in creating plans for a local kitchen and bath renovation.
Deseray Mann, who graduated in May from Front Range Community College in Fort Collins, Colo., took home top honors for her kitchen design, while Joan Marks who earned her kitchen and bath certificate this summer from Arapahoe Community College in Littleton, Colo., won first place in the bath competition.
The assignment was “Smart Design for Active Seniors,” a remodel of a kitchen with a dining nook and master bathroom for King and Selina Duncan, a retired couple in their 70s, who recently downsized and moved into the single-story home. While still active, the couple wanted the space to be one in which they could “age in place,” so the aspiring designers followed the principles of universal design to accommodate current and future needs, regardless of physical abilities.
More than 200 students from 26 colleges submitted entries for the competition, which was sponsored by Waypoint Living Spaces, a custom cabinet brand and division of American Woodmark.
“Waypoint is proud to support design education, as it is the key to building a healthy industry for the future,” said Jennifer LeMarr, CKBD, CLIPP, for Waypoint Living Spaces. “It’s great to see such talent developing, and that young, aspiring designers understand the complexities of accessible design for Aging in Place needs.”
“We were blown away by the detail of these plans,” said David H. Newton, CMKBD, CLIPP, a consultant, author and trainer in kitchen and bath design and owner of David Newton Associates, Knoxville, Tenn. Newton judged the contest with Peter Albanese, CKD, CBD, owner of Creative Kitchen and Bath in Wayne, NJ.
“Rarely is a student plan so detailed. It shows that the colleges are really preparing the students well,” Newton added, “and students are preparing plans that can actually be used in the field.”
The Kitchen
The focal point of Mann’s design is a soaring chimney-like element over an arched cut-out surrounding the stovetop, rising to the 15-foot ceiling. She used split-face ledger stone in cream and brown tones to complement the rest of the color scheme.
“I like to pick a central idea and build around that,” Mann said. “It makes the whole space cohesive.”
The dining nook is a one end of the space, which is approximately 21 feet long, with a U-shaped working area, anchored by the stonework over the stove.
“The color palette makes a connection with the surroundings without overwhelming the space,” Mann explained. “It was a challenge to blend all the color combinations to find a happy balance between the lighter table and the rich brown and red hues in the cabinetry, but we tied it together with the lighter stone and tile selections.”
Mann currently works as a kitchen and bath designer with Springhaus Interiors in Timnath, Colo.
The Bath
For her winning master bath design, Marks drew inspiration from the architectural details of the landmark Veterans Bridge in Chattanooga.
“I wanted to find something local to the area, and when I saw this picture of the bridge, I thought I’d be able to incorporate some of its elements into the design,” said Marks.
The bridge’s repeating arches translated to curved ceiling details over the vanity and shower/tub areas, and a garden trellis pattern on the bridge handrails was the basis for the tile design. Gothic mullion transom windows also mimic the architectural style of the bridge handrails.
Marks also reconfigured the floorplan of the bath to be able to accommodate wheelchairs or walkers, should the need arise in the future.
“The designer swapped the toilet and shower areas and created a nice shower and tub space, a separate toilet compartment and good storage,” Newton said. “In paying close attention to the clients’ needs, she created a really roomy space.
“These designers showed an excellent knowledge of electrical codes and the mechanical plan,” he added, noting that’s not always the case with the students. “For instance, if we see that electrical outlets are within reach of the shower, we eliminate the design. These designs really followed NKBA standards and met the client requirements.”
Mann and Marks each receive a $2,500 scholarship award for their first-place designs, as well as a trip to KBIS in January.
The following student-designers earned runner-up honors in the 2017 competition.
KITCHEN
2nd Place Sarah Elizabeth Cummins, University of Georgia, Athens., Ga.
3rd Place Jennifer Allen, Front Range Community College, Fort Collins, Colo.
Honorable Mention Megan Gerling, Lakeland College, Vermilion, Alberta
Honorable Mention Stephany Taylor Krupke, Century College, White Bear, Minn.
BATH
2nd Place Hailey Kaspick, Lakeland College, Vermilion, Alberta
3rd Place Brooklyn Gogowich, Lakeland College, Vermilion, Alberta
Honorable Mention Erica Eftodie, Lakeland College, Vermilion, Alberta
Honorable Mention Melissa Lamons, St. Louis Community College, Kirkwood, Mo.
Honorable Mention Natasha Chayhowski, Lakeland College, Vermilion, Alberta
About the National Kitchen & Bath Association
The National Kitchen & Bath Association (NKBA) is the not-for-profit trade association with 13,000 member companies representing tens of thousands of members across the $134 billion kitchen and bath industry. NKBA has educated and led the industry since its founding in 1963. The mission of the NKBA is to enhance member success and excellence, promote professionalism and ethical business practices, and provide leadership and direction for the kitchen and bath industry worldwide. For more information, visit NKBA.org or call 1-800-THE-NKBA (843-6522).
###
Download this Press Release:
Word (.docx)
Adobe (.PDF)








